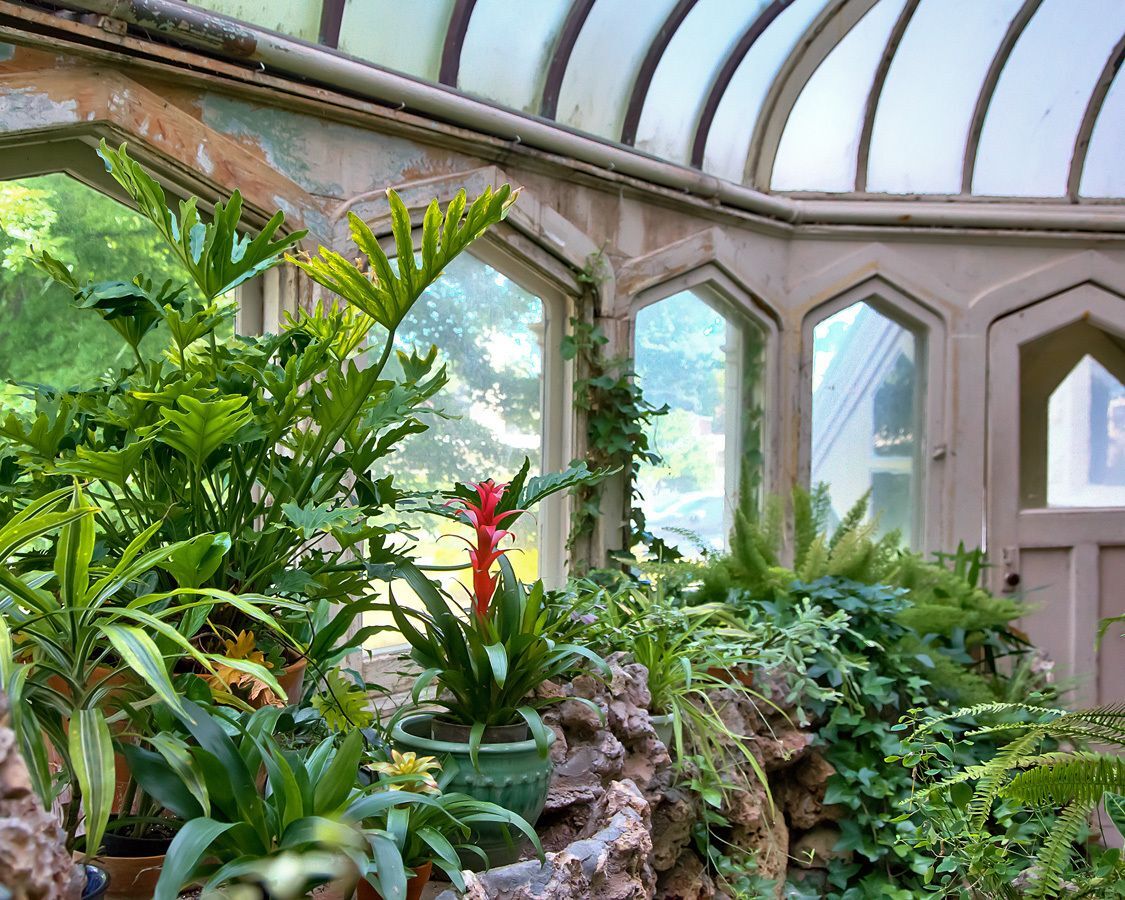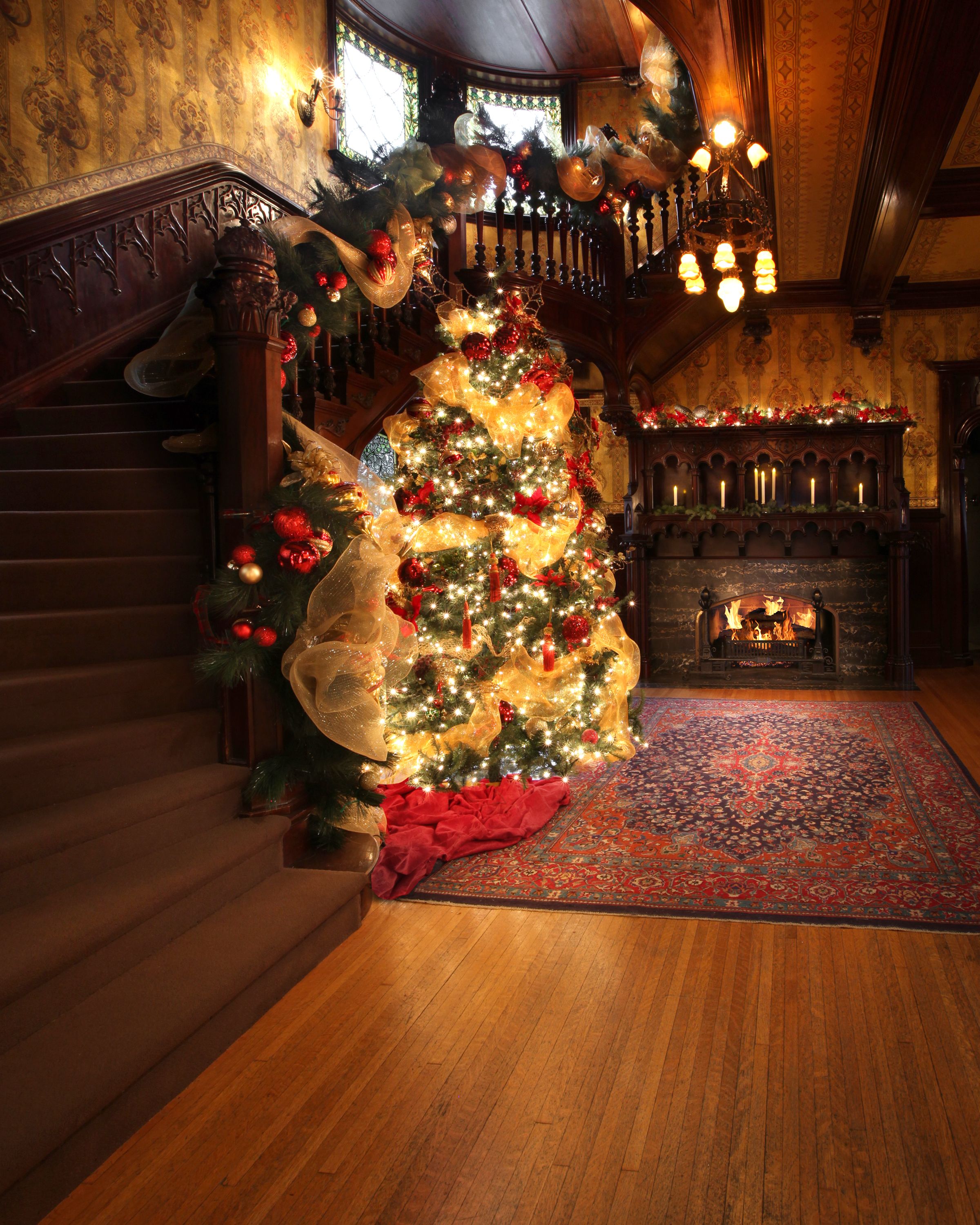
The Joslyn Castle & Gardens is celebrating 120 years in 2023, and with that achievement comes renewed enthusiasm and drive to continue our mission of preserving and sharing this important piece of Omaha’s history with future generations.
In 2022, our Board of Directors Buildings and Grounds committee met regularly with engineers and architects to identify our most pressing structural concerns. This structural triage of the campus identified the Conservatory as our most urgent priority.
The architectural significance of this 385 square foot space cannot be overstated, both to the Joslyn Castle & Gardens and to the state of Nebraska. The current iteration of the steel and glass structure was designed in 1913 by celebrated landscape architect Jens Jensen, who is most known for defining the Prairie School of design in landscape architecture. His most prominent works were implemented during his tenure as Superintendent and Landscape Architect for all of Chicago’s West Parks. Much of his work lives on in Chicago today, including Columbus, Garfield, and Humboldt Parks. But occasionally, Jens Jensen took on private residential commissions.
One such commission was by a prominent Nebraska-based media magnate whose home took a direct hit from a tornado in 1913. George Joslyn hired Jens Jensen to redesign his shattered conservatory in his Prairie School aesthetic. This is one of only two documented works of Jens Jensen in the state of Nebraska, and is a major point of pride for our state.
Jens Jensen’s reimagining of the Joslyns’ conservatory included natural tufa limestone retaining walls, as well as a functioning tufa-framed waterfall and pool feature. A meandering pathway through the structure mimicked the curved nature paths on the grounds, and visitors were framed in a canopy of flowers grown on-site and displayed in built-in tufa pots incorporated into the walls. A single curved leaded-glass window that was lost in the tornado was replaced by a triptych art glass window with an ivy motif to reflect the Castle’s exterior foliage. The new window was framed in Spanish mahogany to match the interior stair hall.
Jens Jensen’s signature Prairie School of design is on full display despite the small footprint of the structure. His designs were characterized by efforts to relate forms and materials to the surrounding native landscape. In the Joslyn Conservatory, this philosophy is revealed through native stonework, flowing water and local flora. All elements are hallmarks for the organic architecture aesthetic.
In addition to the aesthetically pleasing design, the Joslyn Conservatory is also a technical marvel for the turn-of-the-Century. The curved glass roof was built with a crank system that opened the ceiling to allow for fresh air when the weather was amenable. A system of self-regulating copper channels served an essential manual water mitigation function by keeping moisture off of the glazed glass and the wooden window frames, and sending moisture directly into the interior drains. The waterfall was powered by gravity flow from the Castle’s network of cisterns. The original mechanical heating systems were by means of hot water and steam through steel radiation pipes framing the perimeter.
These design and technical accomplishments are made all the more impressive when considering Jens Jensen’s timeline to complete the commission. The Easter Tornado of 1913 struck the Castle March 23rd, destroying the original structure. On October 16th of the same year, George and Sarah Joslyn’s daughter Violet dined with her bridal party inside the completed structure.
In the 109 years since the family celebrated their daughter’s nuptials inside the newly completed Conservatory, the Joslyn Castle has lived many lives. From a family home, to the Omaha Public Schools administrative headquarters, to our current iteration as a non-profit cultural institution, the Conservatory has withstood more than a century of change.
Based on the recommendations from our Buildings and Grounds committee and the architects at Holland Basham, in 2023 our preservation focus will be returning the Conservatory to its original glory. This includes stone, ceiling, and window restoration, as well as addressing issues the structure has caused the to the limestone Castle walls, preventing future damage.
It is our hope that at the completion of the restoration, the Conservatory will once again be accessible and shared with the public, allowing the Castle team to educate guests about the Nebraska-Jens Jensen connection in a tangible way. In addition, the large and distracting ductwork that was installed by the school administrators will be removed and reconfigured, ultimately restoring the original visual plane that Jens Jensen intended. Finally, the waterfall and pools will be able to be safely utilized after sitting dry for decades.
Stay tuned for updates on the restoration progress and make sure to visit us soon to see the progress for yourself!

