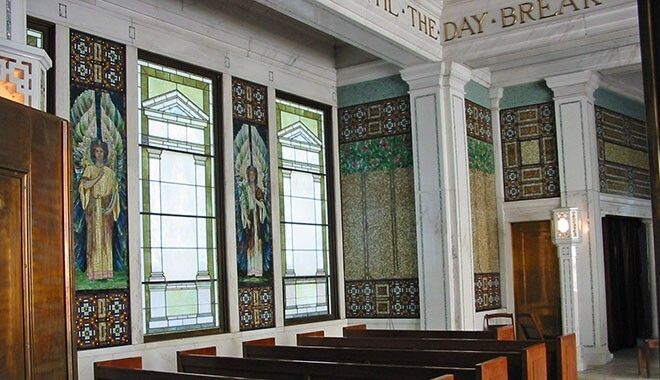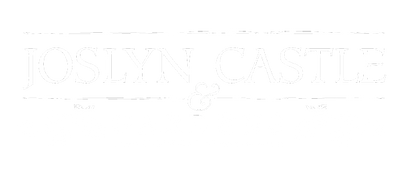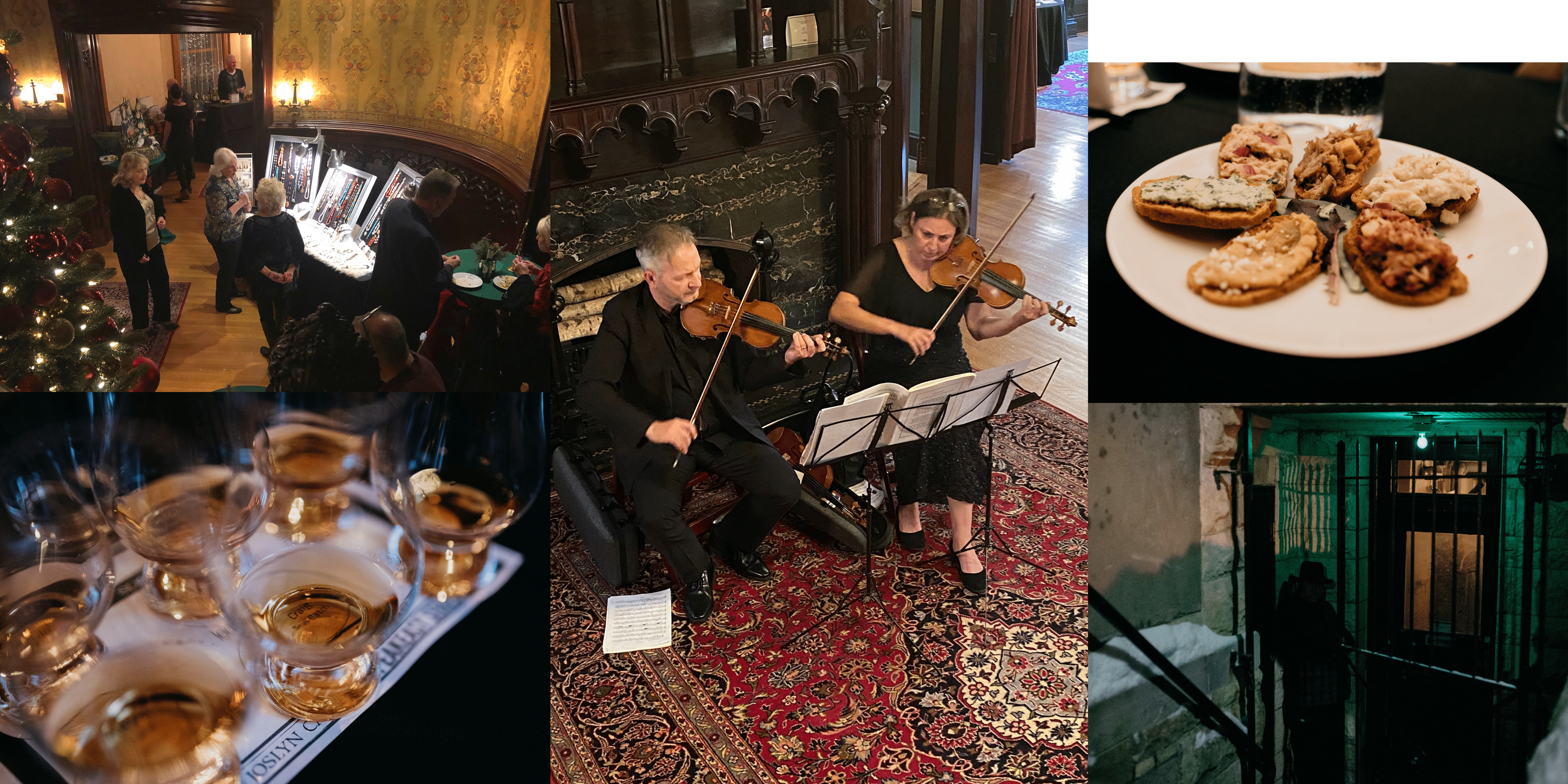Keyholder Member Event: Forest Lawn Chapel

Exclusive Keyholder Member Event!
A limited number of guests will get a behind-the-scenes tour of the historic John McDonald Historic Chapel located in the beautiful Forest Lawn Cemetery! John McDonald was the architect of the Joslyn Castle. Our guide is local historian and Forest Lawn board member Nicholas Bonham Carter, who will show us all of the nooks and crannies of the spectacular space, including the rarely-seen (and no longer in use) crematorium in the lower level!
We'll provide wine and drinks for our guests to sip while we explore. Capacity is very limited to 30 due to space restrictions. Registration is required!
We will meet at the front door of the chapel at 6pm for the tour.
About the Chapel:
In the early 1900s, architect John McDonald and general contractor Walter Peterson of Omaha began building a chapel to fulfill the full service commitment of the Forest Lawn Funeral Home & Memorial Park. 40 x 64 feet, our historic chapel is a sight to be seen.
On December 27, 1911, the Masonic Grand Lodge of Nebraska laid the cornerstone. Grand Master Gibbons delivered the principal address and Secretary White oversaw laying the stone, which held a copy of the proceedings of the last meeting and history of the grand lodge of Nebraska Masons and the proceedings of the last meeting of the Knights Templar.
The Colorado Yule Marble Quarry, created the exterior, including the front of the receiving vault, made of St. Cloud granite with green tile roofing and an interior finish of marble and bronze. The doors and frames for the art glass windows are made of bronze with mosaic inserts of gold and mother of pearl. The main walls have tableaus suggestive of the Tree of Life. The windows are treated in an architectural scheme of classic detail to give abundant light to the interior and enhance the rich wall decor. The highlight of which is the four angel figures on the transept wall, created by J & R Lamb of New York.
In the main auditorium is a frieze in high relief pure gold, designed in two-fold form, so it can be read upon entering and leaving the chapel; “Until the day break and shadows flee away”.
The lower level of the chapel contains the original crematory (no longer in use) and 50 glass front door niches for permanent retention of human cremated remains. There is a columbarium attached to the lower level with 24 temporary receiving vaults for the storage of transitory bodies (no longer in use) pending the final disposition decisions. It also contains 210 niches for the permanent retention.
In 1990, the chapel underwent a major renovation costing over half the price of the original chapel. The stained glass windows were releaded and new external plate glass windows were installed to protect the designs. Hand safety rails were installed inside and out. Caps were installed over the two chimneys, external down sprouts were added to the gutters and the entire external part of the chapel was tuck-pointed. The old tiles were removed, and a new sub-roof was installed and then the antique tiles were replaced.
The first funeral service held in the chapel was Mr. A. J. Manderson, a railroad man and brother to General Charles F. Manderson on September 15, 1914. The first wedding service was held June 1984 in the chapel for Mr. and Mrs. Scott Labs, son of then General Manager Clarence A. Labs.

